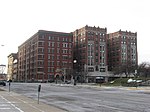United States District Court for the Southern District of Indiana
The United States District Court for the Southern District of Indiana (in case citations, S.D. Ind.) is a federal district court in Indiana. It was created in 1928 by an act of Congress that split Indiana into two separate districts, northern and southern. The Southern District is divided into four divisions, Indianapolis, Terre Haute, Evansville, and New Albany. Appeals from the Southern District of Indiana are taken to the United States Court of Appeals for the Seventh Circuit (except for patent claims and claims against the U.S. government under the Tucker Act, which are appealed to the Federal Circuit). The court has five judges, four full-time United States magistrate judges and two part-time magistrate judges. The courtrooms are located in the Birch Bayh Federal Building in Indianapolis.
Excerpt from the Wikipedia article United States District Court for the Southern District of Indiana (License: CC BY-SA 3.0, Authors).United States District Court for the Southern District of Indiana
East Ohio Street, Indianapolis
Geographical coordinates (GPS) Address Nearby Places Show on map
Geographical coordinates (GPS)
| Latitude | Longitude |
|---|---|
| N 39.770555555556 ° | E -86.156944444444 ° |
Address
Birch Bayh Federal Building and U.S. Courthouse
East Ohio Street 46
46204 Indianapolis
Indiana, United States
Open on Google Maps









