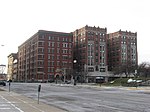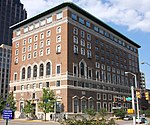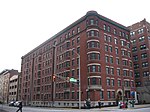300 North Meridian

300 North Meridian is a high rise in Indianapolis, Indiana. Construction started in 1987, financed by Browning Investments. The architects, Haldeman Miller Bregman Hamann (now BOKA Powell), built the outside with brownish-reddish granite and black windows, and capped the skyscraper with a copper-colored dome. Only the eastern side rises to the full height of the building; the northern and southern sides rise in a staircase shape toward the east. The architects intended 300 North Meridian's design to echo the adjacent Chamber of Commerce building. It was completed in 1989 and is currently the fifth-tallest building in the city. 300 North Meridian is primarily used for office space, although 9 of its floors are occupied by a parking garage. Of the building's 509,582 square feet of space, only 347,551 square feet are usable by offices. As of February 2014, 17.5% of the usable office space is vacant, and the building is owned by REI Real Estate Services. The building was valued at $39 million in 2013.One of the main tenants of 300 North Meridian is the law firm Faegre Drinker Biddle & Reath, known as Baker & Daniels at the time of construction. The group has a lobby on the 25th floor.
Excerpt from the Wikipedia article 300 North Meridian (License: CC BY-SA 3.0, Authors, Images).300 North Meridian
West New York Street, Indianapolis
Geographical coordinates (GPS) Address Nearby Places Show on map
Geographical coordinates (GPS)
| Latitude | Longitude |
|---|---|
| N 39.771388888889 ° | E -86.158333333333 ° |
Address
West New York Street 20
46204 Indianapolis
Indiana, United States
Open on Google Maps










