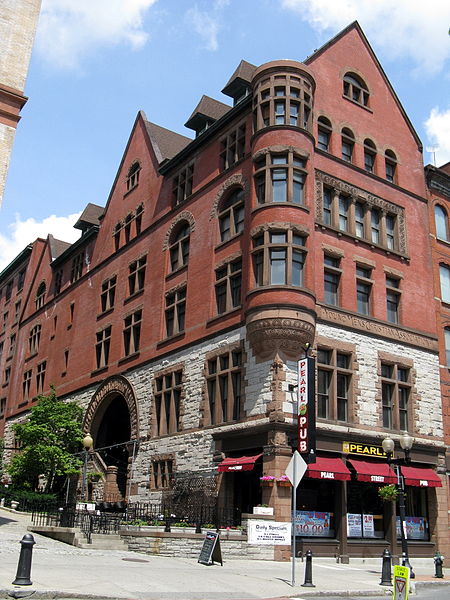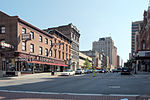YMCA Building (Albany, New York)

The former Young Men's Christian Association Building in Albany, New York, United States, is located on Pearl Street (New York State Route 32). It was built in the 1880s in the Romanesque Revival architectural style, with an existing neighboring structure annexed to it and a rear addition built in the 1920s. It was listed on the National Register of Historic Places in 1978. Two years later, when the Downtown Albany Historic District was designated and listed on the Register, YMCA building was further included as a contributing property. At the time of its construction, it had the first gymnasium in upstate New York, and one of the earliest indoor swimming pools in the country. Several years later, it hosted the first basketball game played away from Springfield College, where the sport was invented.
Excerpt from the Wikipedia article YMCA Building (Albany, New York) (License: CC BY-SA 3.0, Authors, Images).YMCA Building (Albany, New York)
Steuben Street, City of Albany
Geographical coordinates (GPS) Address Nearby Places Show on map
Geographical coordinates (GPS)
| Latitude | Longitude |
|---|---|
| N 42.651666666667 ° | E -73.751388888889 ° |
Address
Steuben Street
Steuben Street
12207 City of Albany
New York, United States
Open on Google Maps









