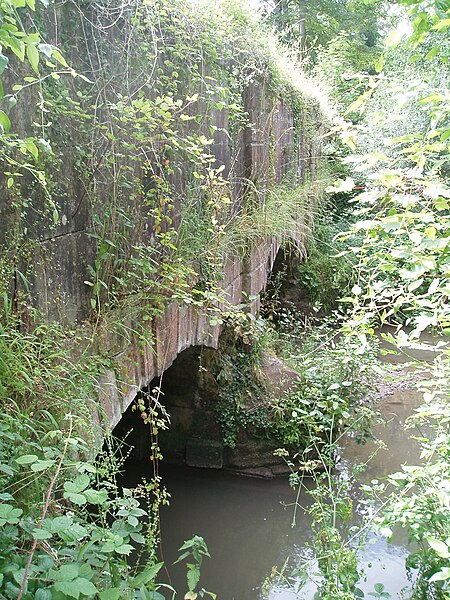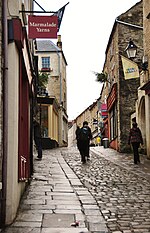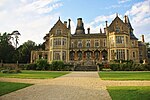Murtry Aqueduct
Bridges in SomersetCanals in EnglandCanals in SomersetCanals opened in 1795Grade II listed bridges ... and 3 more
Grade II listed buildings in Mendip DistrictNavigable aqueducts in EnglandUse British English from September 2017

Murtry Aqueduct is a three-arched aqueduct that was intended to carry the Dorset and Somerset Canal over the Mells River, near Frome in Somerset, England. It is a grade II listed building.
Excerpt from the Wikipedia article Murtry Aqueduct (License: CC BY-SA 3.0, Authors, Images).Murtry Aqueduct
A362,
Geographical coordinates (GPS) Address External links Nearby Places Show on map
Geographical coordinates (GPS)
| Latitude | Longitude |
|---|---|
| N 51.247 ° | E -2.342 ° |
Address
Murtry Aqueduct (Murty Aqueduct)
A362
BA11 2QL
England, United Kingdom
Open on Google Maps










