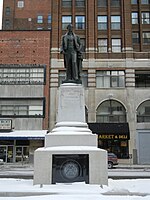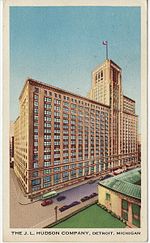United Way Community Services Building

The United Way Community Services Building is a high-rise office building completed in 1895 at 1212 Griswold Street, at the northeast corner of State Street, in the Capitol Park Historic District of downtown Detroit, Michigan. The 48.77 m (160.0 ft) 12-story building was designed by architects Spier & Rohns and was the tallest in the state when built. The lower two floors are faced with a brown rusticated stone with the main entry centered on the south façade and framed by four square pilasters of gray granite. Floors three through five are smooth stone and floors six through twelve are tan brick. The structure originally had an elaborate cornice surrounding the twelfth floor which was removed in the 1950s. The light court which extended from the fifth to twelfth floor above the entry was filled in 1988 and faced with glass and a gabled glass roof to provide additional office space.
Excerpt from the Wikipedia article United Way Community Services Building (License: CC BY-SA 3.0, Authors, Images).United Way Community Services Building
Griswold Street, Detroit
Geographical coordinates (GPS) Address External links Nearby Places Show on map
Geographical coordinates (GPS)
| Latitude | Longitude |
|---|---|
| N 42.33281 ° | E -83.0486 ° |
Address
1212 Griswold
Griswold Street 1212
48226 Detroit
Michigan, United States
Open on Google Maps









