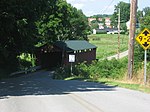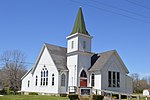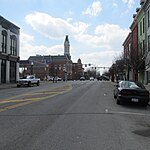South Salem Covered Bridge

The South Salem Covered Bridge is a historic covered bridge in northwestern Ross County, Ohio, United States. It was built in the 1870s and has been designated a historic site because of its well-preserved historic engineering. Since its construction, it has carried Lower Twin Road over Buckskin Creek in Buckskin Township. The bridge is a wooden Smith truss bridge, built in 1873 according to a design patented by Ohioan Robert Smith in the late 1860s. Eight wooden panels wide, it rests on stone abutments and is covered with a metal roof.In 1975, the bridge was listed on the National Register of Historic Places because of its historically significant engineering. Key to its significance is its unique status: all other covered bridges in Ross County have been destroyed, leaving the South Salem bridge standing alone.
Excerpt from the Wikipedia article South Salem Covered Bridge (License: CC BY-SA 3.0, Authors, Images).South Salem Covered Bridge
Lower Twin Road,
Geographical coordinates (GPS) Address External links Nearby Places Show on map
Geographical coordinates (GPS)
| Latitude | Longitude |
|---|---|
| N 39.334166666667 ° | E -83.314444444444 ° |
Address
South Salem Covered Bridge
Lower Twin Road
45123
Ohio, United States
Open on Google Maps






