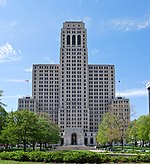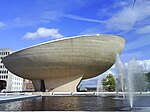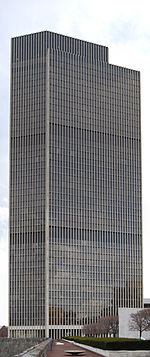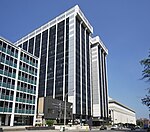The Center Square/Hudson–Park Historic District is located between Empire State Plaza and Washington Park in Albany, New York, United States. It is a 27-block, 99-acre (40 ha) area taking in both the Center Square and Hudson/Park neighborhoods, and Lark Street on the west. In 1980 it was recognized as a historic district and listed on the National Register of Historic Places.
Most of its buildings were constructed in the late 19th and early 20th centuries, with some dating as far back as the 1830s, in a diverse array of architectural styles from those eras. Many prominent architects, including Marcus T. Reynolds and Russell Sturgis, have extant work in the district. Only 22 buildings are more modern, non-contributing properties. While 80 percent of its buildings are attached rowhouses, giving it a predominantly residential character even today, it also includes churches, two small parks and the Alfred E. Smith State Office Building. Among those are the city's oldest black church and the firehouse that housed its last volunteer fire department. One of Albany's legendary figures, longtime mayor Erastus Corning 2nd, was born in a house on Chestnut Street; another, gangster Legs Diamond, was murdered in one on Dove Street.
Development of the neighborhood began in the 1840s, when the Ruttenkill Creek ravine was filled in. In those early years, houses built there reflected the socioeconomic diversity of the residents. Some were large, high style buildings, the homes of wealthy city residents; others were smaller, more vernacular interpretations built in groups for lower-income buyers. Later, in the last decades of the 19th century, it became a more desirable neighborhood after the current state capitol and Washington Park were built. It continues to remain so, although it did not get its current names until two neighborhood associations were formed to resist urban renewal in the 1960s and '70s.












