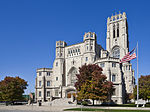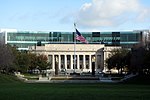Indianapolis Masonic Temple

The current Indianapolis Masonic Temple, also known as Indiana Freemasons Hall, is a historic Masonic Temple located at Indianapolis, Indiana. Construction was begun in 1908, and the building was dedicated in May 1909. It is an eight-story, Classical Revival style cubic form building faced in Indiana limestone. The building features rows of engaged Ionic order columns. It was jointly financed by the Indianapolis Masonic Temple Association and the Grand Lodge of Free and Accepted Masons of Indiana, and was designed by the distinguished Indianapolis architectural firm of Rubush and Hunter. The Indianapolis Masonic Temple is the statewide headquarters of the Grand Lodge F&AM of Indiana, and home to numerous individual Masonic lodges and associated groups. It is also the location of the Masonic Library and Museum of Indiana; the Indiana Masonic Home Foundation; Indiana DeMolay, and many more. The building features an auditorium, two stages, a large dining hall and catering kitchen, a ballroom, and seven large lodge rooms designed for a variety of ceremonial and social purposes.
Excerpt from the Wikipedia article Indianapolis Masonic Temple (License: CC BY-SA 3.0, Authors, Images).Indianapolis Masonic Temple
Pierson Street, Indianapolis
Geographical coordinates (GPS) Address Nearby Places Show on map
Geographical coordinates (GPS)
| Latitude | Longitude |
|---|---|
| N 39.777222222222 ° | E -86.159166666667 ° |
Address
Pierson Street
46204 Indianapolis
Indiana, United States
Open on Google Maps








