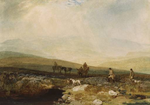Farfield Friends Meeting House
1689 establishments in England17th-century Protestant churches17th-century Quaker meeting housesChurches preserved by the Historic Chapels TrustGrade II* listed buildings in West Yorkshire ... and 3 more
Grade II* listed religious buildings and structuresQuaker meeting houses in EnglandReligious buildings and structures completed in 1689

Farfield Friends Meeting House is a Quaker meeting house no longer regularly in use by a Quaker meeting and now owned by the Historic Chapels Trust. It is located some 2 miles (3 km) north of the village of Addingham, West Yorkshire, England. It is recorded in the National Heritage List for England as a designated Grade II* listed building.
Excerpt from the Wikipedia article Farfield Friends Meeting House (License: CC BY-SA 3.0, Authors, Images).Farfield Friends Meeting House
Bradford
Geographical coordinates (GPS) Address Nearby Places Show on map
Geographical coordinates (GPS)
| Latitude | Longitude |
|---|---|
| N 53.9621 ° | E -1.8855 ° |
Address
LS29 0RQ Bradford
England, United Kingdom
Open on Google Maps











