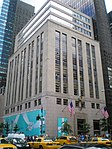The Bergdorf Goodman Building is a department store building at 754 Fifth Avenue between 57th and 58th streets in Midtown Manhattan, New York City. The building, designed by Albert Buchman and Ely Jacques Kahn, was erected between 1927 and 1928 as seven separate storefronts. It contains the women's store of the luxury retailer Bergdorf Goodman and, since 1940, has also included a Van Cleef & Arpels jewelry store. Over the years, the building has contained numerous smaller shops and boutiques as well. The Bergdorf Goodman Building is a New York City designated landmark.
The site was occupied by the Cornelius Vanderbilt II House from 1882 to 1927. The real-estate developer Frederick Brown bought the site in 1926 and hired Buchman & Kahn to design several store structures on the site. Originally, Bergdorf Goodman leased out only the northernmost storefront, while the other stores were leased to a variety of tenants, such as Dobbs & Co., Parke-Bernet, and the Tailored Woman. The Mutual Life Insurance Company took over the storefronts at a foreclosure auction in 1934. Bergdorf Goodman bought the northern half of the site the next year, followed by the southern half in 1947, and eventually expanded its store into the entire building. Major renovations took place in the late 1950s, late 1960s, and early 1980s. The building was converted into Bergdorf Goodman's women's store in 1990, after a new men's store opened across Fifth Avenue. Further renovations were carried out during the 2000s and 2010s.
The design was intended to evoke the architecture of the old Vanderbilt mansion. The building is clad in white South Dover marble, with multicolored veins, and is topped by a green mansard roof. The northernmost and southernmost sections of the building were built as nine-story structures, while the center of the building was originally seven stories high. Initially, the structures functioned as separate stores, which have since been connected to each other via ramps. Bergdorf Goodman's original French-style interiors have been modified extensively over the years. The building's former tenants also designed their respective spaces in various styles, and there are multiple smaller shops and salons throughout the structure.







