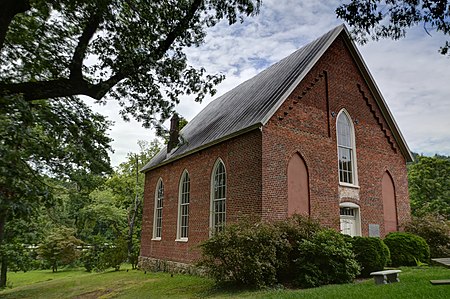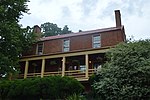Cove Presbyterian Church
19th-century Presbyterian church buildings in the United StatesAlbemarle County, Virginia Registered Historic Place stubsBrick buildings and structuresChurches completed in 1809Churches completed in 1880 ... and 6 more
Churches in Albemarle County, VirginiaChurches on the National Register of Historic Places in VirginiaHistoric American Buildings Survey in VirginiaNational Register of Historic Places in Albemarle County, VirginiaPresbyterian churches in VirginiaVirginia church stubs

Cove Presbyterian Church, also known as Cove Meeting House and Rich Cove, is a historic Presbyterian church located at Covesville, Albemarle County, Virginia. It was built in 1809 and is a one-story, rectangular one-room, brick building. The building was rebuilt and renovated in 1880 after it was destroyed by a tornado on June 12, 1880. It features Gothic arched windows and a steeply pitched gable roof. It was built for a congregation established in 1747, and has remained in continuous use.It was added to the National Register of Historic Places in 1989.
Excerpt from the Wikipedia article Cove Presbyterian Church (License: CC BY-SA 3.0, Authors, Images).Cove Presbyterian Church
Monacan Trail,
Geographical coordinates (GPS) Address Nearby Places Show on map
Geographical coordinates (GPS)
| Latitude | Longitude |
|---|---|
| N 37.876944444444 ° | E -78.715 ° |
Address
Monacan Trail
Monacan Trail
22931
Virginia, United States
Open on Google Maps




