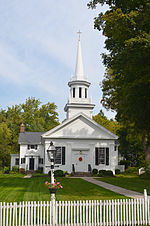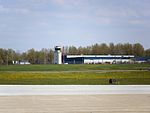Gates Mills Methodist Episcopal Church
19th-century Methodist church buildings19th-century Methodist church buildings in the United StatesChurches completed in 1853Churches in Cuyahoga County, OhioChurches on the National Register of Historic Places in Ohio ... and 4 more
Methodist churches in OhioNational Register of Historic Places in Cuyahoga County, OhioNortheastern Ohio Registered Historic Place stubsOhio church stubs

Gates Mills Methodist Episcopal Church (also known as St. Christopher's-by-the-River) is a historic church on Old Mill Road off U.S. 322 in Gates Mills, Ohio. It was built in 1853 and added to the National Register of Historic Places in 1975.
Excerpt from the Wikipedia article Gates Mills Methodist Episcopal Church (License: CC BY-SA 3.0, Authors, Images).Gates Mills Methodist Episcopal Church
Buckeye Trail,
Geographical coordinates (GPS) Address Nearby Places Show on map
Geographical coordinates (GPS)
| Latitude | Longitude |
|---|---|
| N 41.517777777778 ° | E -81.404722222222 ° |
Address
Saint Christophers By-The-River Church
Buckeye Trail
44040
Ohio, United States
Open on Google Maps









