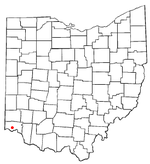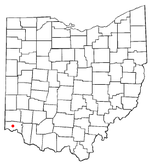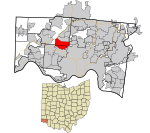Monfort Heights, Ohio
1900 establishments in OhioCensus-designated places in Hamilton County, OhioCensus-designated places in OhioGeography of Hamilton County, OhioPopulated places established in 1900 ... and 1 more
Use mdy dates from July 2023

Monfort Heights is a census-designated place (CDP) in Green Township, Hamilton County, Ohio, United States, part of the Cincinnati–Northern Kentucky metropolitan area. The population of Monfort Heights was 12,070 at the 2020 census. In previous censuses, the area was listed as two separate CDPs, Monfort Heights East and Monfort Heights South.
Excerpt from the Wikipedia article Monfort Heights, Ohio (License: CC BY-SA 3.0, Authors, Images).Monfort Heights, Ohio
West Fork Road, Green Township
Geographical coordinates (GPS) Address Nearby Places Show on map
Geographical coordinates (GPS)
| Latitude | Longitude |
|---|---|
| N 39.188055555556 ° | E -84.601944444444 ° |
Address
West Fork Road
West Fork Road
45247 Green Township
Ohio, United States
Open on Google Maps







