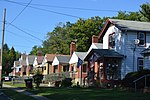Losantiville Country Club
1913 establishments in OhioBuildings and structures in CincinnatiGolf clubs and courses in OhioJews and Judaism in CincinnatiSports venues completed in 1913

Losantiville Country Club (LCC) is a private Country Club founded in 1913 located in Cincinnati, Ohio, which operates golf, tennis and platform tennis, and swimming facilities, and provides food, beverages and services. LCC's facilities include an 18-hole Championship Golf Course, a swimming complex, Har-Tru clay tennis courts, platform tennis courts and a full-service Clubhouse.
Excerpt from the Wikipedia article Losantiville Country Club (License: CC BY-SA 3.0, Authors, Images).Losantiville Country Club
Losantiville Terrace, Cincinnati Pleasant Ridge
Geographical coordinates (GPS) Address Website External links Nearby Places Show on map
Geographical coordinates (GPS)
| Latitude | Longitude |
|---|---|
| N 39.183611111111 ° | E -84.431388888889 ° |
Address
Losantiville Country Club
Losantiville Terrace
45213 Cincinnati, Pleasant Ridge
Ohio, United States
Open on Google Maps






