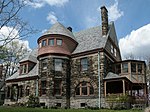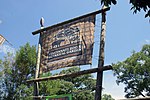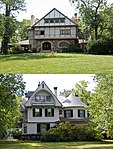Vine Street Hill Cemetery
1849 establishments in OhioArchitecture in OhioCemeteries in Hamilton County, OhioGerman-American culture in CincinnatiHistory of Cincinnati ... and 2 more
National Register of Historic Places in CincinnatiProtestant Reformed cemeteries

Vine Street Hill Cemetery is a notable nonprofit cemetery located at 3701 Vine Street, Cincinnati, Ohio.
Excerpt from the Wikipedia article Vine Street Hill Cemetery (License: CC BY-SA 3.0, Authors, Images).Vine Street Hill Cemetery
Vine Street, Cincinnati Clifton
Geographical coordinates (GPS) Address Nearby Places Show on map
Geographical coordinates (GPS)
| Latitude | Longitude |
|---|---|
| N 39.155833333333 ° | E -84.508888888889 ° |
Address
Vine Street 3831
45216 Cincinnati, Clifton
Ohio, United States
Open on Google Maps









