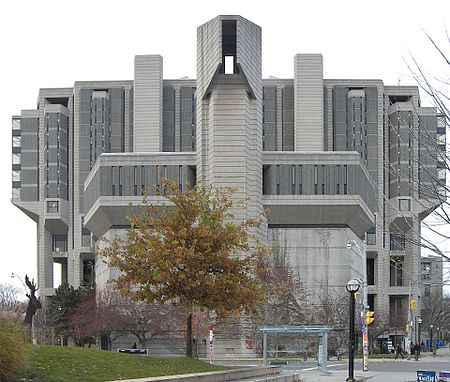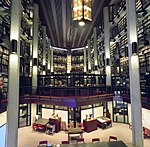Robarts Library

The John P. Robarts Research Library, commonly referred to as Robarts Library, is the main humanities and social sciences library of the University of Toronto Libraries and the largest individual library in the university. Opened in 1973 and named for John Robarts, the 17th Premier of Ontario, the library contains more than 4.5 million bookform items, 4.1 million microform items and 740,000 other items. The library building is one of the most significant examples of brutalist architecture in North America. Its towering main structure rests on an equilateral triangular footprint and features extensive use of triangular geometric patterns throughout. It forms the main component of a three-tower complex that also includes the Thomas Fisher Rare Book Library and the Claude T. Bissell Building, which houses the Faculty of Information. The library's imposing appearance has earned it the nicknames Fort Book and The Peacock/Turkey.
Excerpt from the Wikipedia article Robarts Library (License: CC BY-SA 3.0, Authors, Images).Robarts Library
Helga and Mike Schmidt Performace Terrace, Toronto
Geographical coordinates (GPS) Address Website Nearby Places Show on map
Geographical coordinates (GPS)
| Latitude | Longitude |
|---|---|
| N 43.664444444444 ° | E -79.399444444444 ° |
Address
University of Toronto (University of Toronto - St. George Campus)
Helga and Mike Schmidt Performace Terrace
M5S 2E5 Toronto
Ontario, Canada
Open on Google Maps






