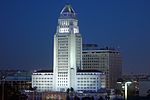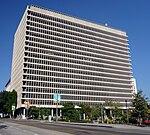International Savings & Exchange Bank Building

The International Savings & Exchange Bank Building (also known as the International Savings Building), was built in the Spring Street Financial District of Los Angeles in 1907. Standing ten floors, it was designed in the Renaissance Revival and Italianate styles by architect H. Alban Reaves (some sources spell Reeves), who had previously designed several structures in New York, including what is now the south building of the historic Schuyler Arms. It stood at 223–229 North Spring Street, the southwest corner of Temple and Spring across Temple from the Main Post Office, and was featured in several postcards from the 1920s. Occupying the ground floor was the International Savings & Exchange Bank, “an institution much in favor among foreign born and descended residents,” which had been incorporated four years earlier in 1903. In later years it served as the City Health Building.
Excerpt from the Wikipedia article International Savings & Exchange Bank Building (License: CC BY-SA 3.0, Authors, Images).International Savings & Exchange Bank Building
North Spring Street, Los Angeles Downtown
Geographical coordinates (GPS) Address Nearby Places Show on map
Geographical coordinates (GPS)
| Latitude | Longitude |
|---|---|
| N 34.0542 ° | E -118.2433 ° |
Address
Spring Street & Temple Street
North Spring Street
90012 Los Angeles, Downtown
California, United States
Open on Google Maps








