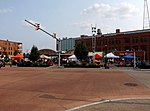Concrete-Central Elevator
Buildings and structures in Buffalo, New YorkGrain elevators in New York (state)Historic American Engineering Record in New York (state)Industrial buildings and structures on the National Register of Historic Places in New York (state)Infrastructure completed in 1915 ... and 1 more
National Register of Historic Places in Buffalo, New York

Concrete-Central Elevator is a historic grain elevator located on the Buffalo River at 175 Buffalo River (750 Ohio St.) Buffalo in Erie County, New York.
Excerpt from the Wikipedia article Concrete-Central Elevator (License: CC BY-SA 3.0, Authors, Images).Concrete-Central Elevator
Ensign Street, Buffalo
Geographical coordinates (GPS) Address External links Nearby Places Show on map
Geographical coordinates (GPS)
| Latitude | Longitude |
|---|---|
| N 42.860277777778 ° | E -78.855555555556 ° |
Address
Concrete-Central Elevator
Ensign Street
14210 Buffalo
New York, United States
Open on Google Maps










