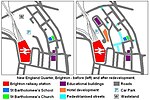London Road viaduct
Grade II* listed buildings in Brighton and HoveGrade II* listed railway bridges and viaductsRailway viaducts in East SussexUse British English from March 2017

The London Road Viaduct is a brick railway viaduct in Brighton, part of the city of Brighton and Hove in East Sussex, England. It carries the East Coastway Line between Brighton and London Road railway stations. Built in the 1840s for the Brighton, Lewes and Hastings Railway by the locomotive engineer and railway architect John Urpeth Rastrick, the sharply curving structure has 27 arches and about 10 million bricks. It is still in constant use, and is listed at Grade II* for its historical and architectural significance.
Excerpt from the Wikipedia article London Road viaduct (License: CC BY-SA 3.0, Authors, Images).London Road viaduct
Preston Road, Brighton Prestonville
Geographical coordinates (GPS) Address Nearby Places Show on map
Geographical coordinates (GPS)
| Latitude | Longitude |
|---|---|
| N 50.8353 ° | E -0.1421 ° |
Address
CRS Car Detailing
Preston Road
BN1 4QG Brighton, Prestonville
England, United Kingdom
Open on Google Maps











