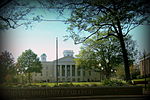Congregation Emanuel (Statesville, North Carolina)
1881 establishments in North Carolina19th-century synagogues in the United StatesBuildings and structures in Iredell County, North CarolinaConservative synagogues in the United StatesGerman-American culture in North Carolina ... and 6 more
German-Jewish culture in the United StatesJewish organizations established in 1881Rundbogenstil synagoguesSynagogues completed in 1892Synagogues in North CarolinaUse mdy dates from November 2023

Congregation Emanuel is a Conservative synagogue at 206 North Kelly Street in Statesville, North Carolina, in the United States. Built in 1891, it is the oldest house of worship in Statesville and the third oldest synagogue building in the state.The synagogue is located near downtown Statesville and the campus of Mitchell Community College.
Excerpt from the Wikipedia article Congregation Emanuel (Statesville, North Carolina) (License: CC BY-SA 3.0, Authors, Images).Congregation Emanuel (Statesville, North Carolina)
North Kelly Street, Statesville
Geographical coordinates (GPS) Address Nearby Places Show on map
Geographical coordinates (GPS)
| Latitude | Longitude |
|---|---|
| N 35.7854 ° | E -80.892 ° |
Address
North Kelly Street 211
28677 Statesville
North Carolina, United States
Open on Google Maps











