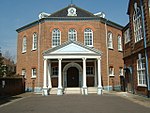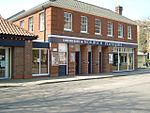Anglia Square

Anglia Square is a shopping centre in the north of Norwich city centre, in Norfolk, England. Opened in 1970, it was part of a larger Norwich redevelopment during this period, which was also complemented by the establishment of the nearby HMSO building, Sovereign House, which opened in 1969. The square took six years to build, but was never actually finished. Pedestrian shop-lined walkways lead onto Anglia Square which was originally open to the elements but is now partially covered by a steel and glass structure – added in the late 20th century. The red brick and concrete buildings are finished in the brutalist style. Forming the western boundary of the centre is the former HMSO building, Sovereign House. The building now stands empty and due for demolition.In 2014, the centre was bought by investment manager Threadneedle Investments for £7.5 million. In early 2018, Weston Homes and landowner Columbia Threadneedle submitted regeneration plans for the site, which included a controversial 25-storey tower block, but due to intervention, subsequent plans reduced the height to 20-storey. The updated plans were rejected in 2020 by the secretary of state, Robert Jenrick. Subsequently, in April 2021, the developer announced it would work on new proposals for the site.
Excerpt from the Wikipedia article Anglia Square (License: CC BY-SA 3.0, Authors, Images).Anglia Square
Upper Green Lane, Norwich New Catton
Geographical coordinates (GPS) Address Nearby Places Show on map
Geographical coordinates (GPS)
| Latitude | Longitude |
|---|---|
| N 52.6363 ° | E 1.2952 ° |
Address
Anglia Square
Upper Green Lane
NR3 1DZ Norwich, New Catton
England, United Kingdom
Open on Google Maps











