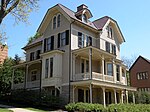Walnut Street (Pittsburgh)
Shopping districts and streets in the United StatesStreets in Pittsburgh

Walnut Street is located in the Shadyside neighborhood of Pittsburgh, Pennsylvania. It runs southwest-northeast, bounded on the west by South Aiken Avenue and on the east by Denniston Street. Walnut Street is best known for its upscale shopping, fine dining, and private boutiques. Some stores include Apple, Apricot Lane Boutiqe, Athleta, Banana Republic, Blick Art Materials, Gap (including BabyGap, GapKids and GapBody), J.Jill, lululemon, Moda, Patagonia, and Williams Sonoma. Some popular local restaurants include Cappy's, Mario's, Shady Grove, William Penn Tavern, Pamela's Diner and La Feria.
Excerpt from the Wikipedia article Walnut Street (Pittsburgh) (License: CC BY-SA 3.0, Authors, Images).Walnut Street (Pittsburgh)
College Street, Pittsburgh
Geographical coordinates (GPS) Address Nearby Places Show on map
Geographical coordinates (GPS)
| Latitude | Longitude |
|---|---|
| N 40.453516 ° | E -79.927094 ° |
Address
College Gardens Apartments
College Street
15232 Pittsburgh
Pennsylvania, United States
Open on Google Maps








