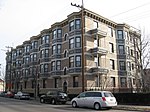Walnut Hills, Cincinnati
Cincinnati stubsNeighborhoods in CincinnatiWalnut Hills, Cincinnati

Walnut Hills is a neighborhood in Cincinnati, Ohio, United States. One of the city’s oldest hilltop neighborhoods, it is a large diverse area on the near east side of Cincinnati. Eden Park is the gateway to Walnut Hills when driving north from downtown, and the University of Cincinnati is less than 10 minutes away. The neighborhood is redeveloping, restoring many of its buildings and introducing new businesses to the area. The population was 6,495 at the 2010 census.
Excerpt from the Wikipedia article Walnut Hills, Cincinnati (License: CC BY-SA 3.0, Authors, Images).Walnut Hills, Cincinnati
William Howard Taft Road, Cincinnati East Walnut Hills
Geographical coordinates (GPS) Address Nearby Places Show on map
Geographical coordinates (GPS)
| Latitude | Longitude |
|---|---|
| N 39.1269444 ° | E -84.4841667 ° |
Address
William Howard Taft Road 1204
45206 Cincinnati, East Walnut Hills
Ohio, United States
Open on Google Maps







