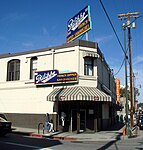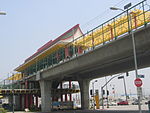U.S. Post Office-Los Angeles Terminal Annex
1940 establishments in California1940s architecture in the United StatesBuildings and structures in Downtown Los AngelesFormer post office buildingsGilbert Stanley Underwood buildings ... and 6 more
Government buildings completed in 1940Government buildings in Los AngelesMission Revival architecture in CaliforniaMoorish Revival architecture in CaliforniaPost office buildings on the National Register of Historic Places in Los AngelesSpanish Colonial Revival architecture in California

The United States Post Office – Los Angeles Terminal Annex, also known simply as Terminal Annex, located at 900 North Alameda Street in Los Angeles, California, was the central mail processing facility for Los Angeles, from 1940 to 1989. Across Cesar Chavez Avenue from Union Station, the Mission Revival and Spanish Colonial Revival building of Terminal Annex, which was designed by Gilbert Stanley Underwood, was added to the National Register of Historic Places in 1985.
Excerpt from the Wikipedia article U.S. Post Office-Los Angeles Terminal Annex (License: CC BY-SA 3.0, Authors, Images).U.S. Post Office-Los Angeles Terminal Annex
Bauchet St, Los Angeles Chinatown
Geographical coordinates (GPS) Address Nearby Places Show on map
Geographical coordinates (GPS)
| Latitude | Longitude |
|---|---|
| N 34.06 ° | E -118.23527777778 ° |
Address
Bauchet St 871
90012 Los Angeles, Chinatown
California, United States
Open on Google Maps









