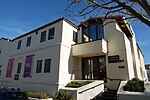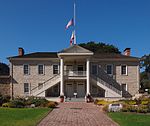Larkin House
Buildings and structures in Monterey, CaliforniaHistoric American Buildings Survey in CaliforniaHistoric house museums in CaliforniaHistory of Monterey County, CaliforniaHistory of the Monterey Bay Area ... and 15 more
Houses in Monterey County, CaliforniaHouses on the National Register of Historic Places in CaliforniaHouses on the National Register of Historic Places in Monterey County, CaliforniaIndividually listed contributing properties to historic districts on the National Register in CaliforniaMonterey State Historic ParkMuseums in Monterey County, CaliforniaNRHP infobox with nocatNational Historic Landmark District contributing propertiesNational Historic Landmarks in CaliforniaNational Register of Historic Places in Monterey County, CaliforniaSpanish Colonial architecture in CaliforniaSpanish Revival architecture in CaliforniaTourist attractions in Monterey County, CaliforniaUse mdy dates from August 2023Wikipedia page with obscure subdivision

The Larkin House is a historic house at 464 Calle Principal in Monterey, California. Built in 1835 by Thomas O. Larkin, it is claimed to be the first two-story house in all of California, with a design combining Spanish Colonial building methods with New England architectural features to create the popular Monterey Colonial style of architecture. The Larkin House is both a National and a California Historical Landmark, and is a featured property of Monterey State Historic Park.
Excerpt from the Wikipedia article Larkin House (License: CC BY-SA 3.0, Authors, Images).Larkin House
Alvarado Street, Monterey
Geographical coordinates (GPS) Address Phone number Website Nearby Places Show on map
Geographical coordinates (GPS)
| Latitude | Longitude |
|---|---|
| N 36.598055555556 ° | E -121.895 ° |
Address
Toribashi
Alvarado Street 487
93940 Monterey
California, United States
Open on Google Maps








