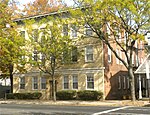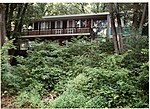Yale Golf Course
1926 establishments in ConnecticutCollege golf clubs and courses in the United StatesGolf clubs and courses designed by Charles B. MacdonaldGolf clubs and courses in ConnecticutSports venues completed in 1926 ... and 2 more
Sports venues in New Haven, ConnecticutYale University

The Yale Golf Course, or Yale University Golf Course, is a golf course in New Haven, Connecticut, owned and operated by Yale University. Yale is home to the men and women's Yale Golf Team and hosts three collegiate invitational tournaments each year. The course is primarily open to university students, alumni, and the university community.
Excerpt from the Wikipedia article Yale Golf Course (License: CC BY-SA 3.0, Authors, Images).Yale Golf Course
Conrad Drive, New Haven
Geographical coordinates (GPS) Address Phone number Website External links Nearby Places Show on map
Geographical coordinates (GPS)
| Latitude | Longitude |
|---|---|
| N 41.319444444444 ° | E -72.986111111111 ° |
Address
Yale Golf Course (The Course at Yale)
Conrad Drive 200
06515 New Haven
Connecticut, United States
Open on Google Maps





