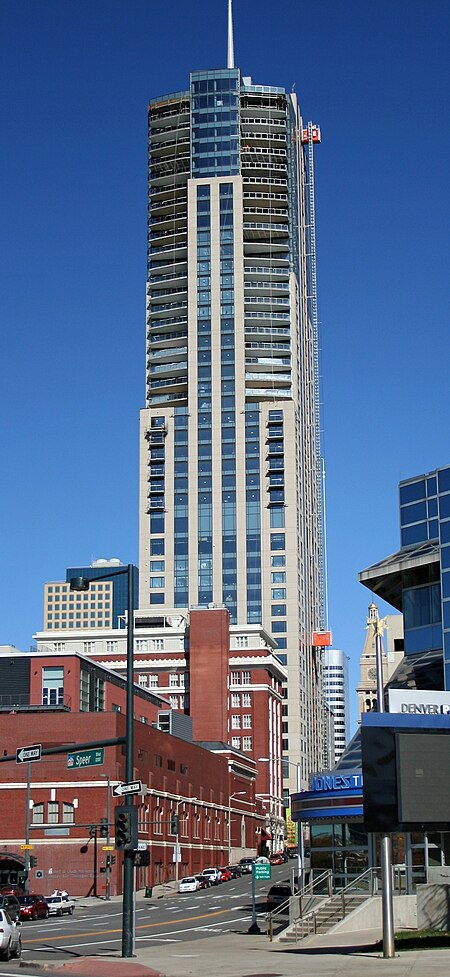Four Seasons Hotel Denver

Four Seasons Hotel and Private Residences Denver is a 565 feet (172 m) tall skyscraper in Denver, Colorado. This makes it the 4th tallest building in Denver. It was completed in 2010 and has 45 stories and 766,487 sq ft (71,209 m2) of usable floor space. It is estimated to cost $350 million, or $456.63 per sq. ft., which would make it the most expensive privately owned building ever constructed in Denver. It is a mixed-used building, containing a pool, fitness center and amenities. The lower 24 floors contains the Four Season Hotel, while the upper 21 floors contain residential suites. The hotel operates 239 guest rooms & suites, as of 2010 it is the tallest mixed used tower in Denver.
Excerpt from the Wikipedia article Four Seasons Hotel Denver (License: CC BY-SA 3.0, Authors, Images).Four Seasons Hotel Denver
14th Street, Denver
Geographical coordinates (GPS) Address External links Nearby Places Show on map
Geographical coordinates (GPS)
| Latitude | Longitude |
|---|---|
| N 39.746388888889 ° | E -104.99805555556 ° |
Address
Four Seasons Hotel Denver & Private Residences
14th Street 1111
80202 Denver
Colorado, United States
Open on Google Maps









