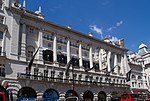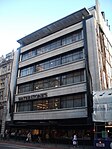St James's Church, Piccadilly

St James's Church, Piccadilly, also known as St James's Church, Westminster, and St James-in-the-Fields, is an Anglican church on Piccadilly in the centre of London, United Kingdom. The church was designed and built by Sir Christopher Wren. The church is built of red brick with Portland stone dressings. Its interior has galleries on three sides supported by square pillars and the nave has a barrel vault supported by Corinthian columns. The carved marble font and limewood reredos are both notable examples of the work of Grinling Gibbons. In 1902, an outside pulpit was erected on the north wall of the church. It was designed by Temple Moore and carved by Laurence Arthur Turner. It was damaged in 1940, but restored at the same time as the rest of the fabric.
Excerpt from the Wikipedia article St James's Church, Piccadilly (License: CC BY-SA 3.0, Authors, Images).St James's Church, Piccadilly
Jermyn Street, City of Westminster Mayfair
Geographical coordinates (GPS) Address Website External links Nearby Places Show on map
Geographical coordinates (GPS)
| Latitude | Longitude |
|---|---|
| N 51.508611111111 ° | E -0.13666666666667 ° |
Address
St James's Church
Jermyn Street
SW1Y 6EE City of Westminster, Mayfair
England, United Kingdom
Open on Google Maps










