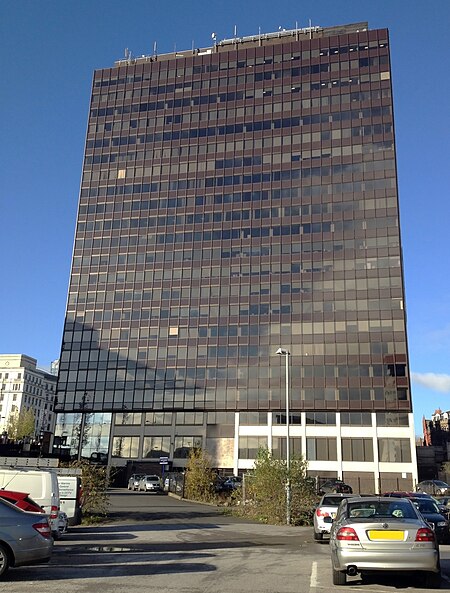The McLaren Building

McLaren is a 69-metre, 21 storey tall office building in Birmingham, England. Designed by Paul Bonham Associates and built in 1972, it is a thin brown office building and currently the 16th tallest occupied building in Birmingham. Originally it housed part of the staff training department of Midland Bank, now HSBC. The building is owned by property company Bruntwood who purchased it from the Birmingham Alliance in 2008.It is situated on the edge of two redevelopment sites to the south and east. Masshouse to the east and Martineau Galleries to the south are due to be redeveloped at some time in the future. The entrance is on Priory Queensway, and near the junction with Moor Street Queensway. During 2009 the building was renovated with its exterior glazing given a fresh look. As at December 2012 the building was 65% occupied.
Excerpt from the Wikipedia article The McLaren Building (License: CC BY-SA 3.0, Authors, Images).The McLaren Building
The Priory Queensway, Birmingham Digbeth
Geographical coordinates (GPS) Address External links Nearby Places Show on map
Geographical coordinates (GPS)
| Latitude | Longitude |
|---|---|
| N 52.482072222222 ° | E -1.8923083333333 ° |
Address
McLaren Building
The Priory Queensway 46
B4 7LR Birmingham, Digbeth
England, United Kingdom
Open on Google Maps








