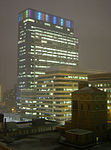The Nicollet
The Nicollet (Or The Nicollet on the Mall) was a proposed 54-floor skyscraper in Minneapolis, Minnesota. The building would have been a residential skyscraper, built on the corner of 10th Street and the Nicollet Mall. The six sections of the building were to have been restaurants and offices (floors 1–4), the Pedestal Homes (floors 5–13) The Nicollet Commons (10–12) The Arc Homes (floors 14–43) The Executive Penthouses (floors 44–51) and the Summit Penthouse (floors 52–54). This design would have competed for the tallest in Minnesota succeeding the IDS center. According to Emporis.com, the plans for the building were canceled in May 2010, probably because of the poor real estate market and the lingering effects of the recession.
Excerpt from the Wikipedia article The Nicollet (License: CC BY-SA 3.0, Authors).The Nicollet
Nicollet Mall, Minneapolis
Geographical coordinates (GPS) Address Nearby Places Show on map
Geographical coordinates (GPS)
| Latitude | Longitude |
|---|---|
| N 44.973611111111 ° | E -93.274722222222 ° |
Address
Target Plaza Commons
Nicollet Mall 1011
55402 Minneapolis
Minnesota, United States
Open on Google Maps









