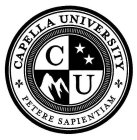Ameriprise Financial Center

Ameriprise Financial Center is a 498-foot-tall skyscraper (152 m) in Minneapolis, Minnesota located at 707 2nd Avenue South. It was completed in 2000 and has 31 floors. It is the tallest building completed in the US in 2000.This building is the largest single-tenant skyscraper in downtown Minneapolis. The headquarters of Ameriprise Financial (formerly American Express Financial Advisors) moved here from the IDS Tower in April 2000. A skyway connects the building to the Capella Tower, Baker Center, and Accenture Tower. A mixture of glass and granite on units, usually 5 feet wide by 15 feet tall (1.5 by 4.6 m), is used on the wall. Unitized aluminum framing, glass and granite were also used on the building. It sits on the site of the old Lutheran Brotherhood Building, which was demolished to make way for this building. The building was purchased in September 2016 by Morning Calm Management, a commercial real estate management firm from West Palm Beach, Florida.
Excerpt from the Wikipedia article Ameriprise Financial Center (License: CC BY-SA 3.0, Authors, Images).Ameriprise Financial Center
Minneapolis Skyway, Minneapolis
Geographical coordinates (GPS) Address External links Nearby Places Show on map
Geographical coordinates (GPS)
| Latitude | Longitude |
|---|---|
| N 44.975277777778 ° | E -93.269027777778 ° |
Address
Ameriprise Financial Center
Minneapolis Skyway
55488 Minneapolis
Minnesota, United States
Open on Google Maps







