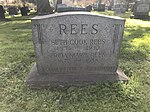Zane Grey Estate
The Zane Grey Estate is a historic house in Altadena, California. It was listed on the National Register of Historic Places in 2002.The main house was built by Chicago business machine manufacturer Arthur Herbert Woodward. Designed by architects Myron Hunt and Elmer Grey, the 1907 Mediterranean Revival style house is acclaimed as the first fireproof home in Altadena, built entirely of reinforced concrete as prescribed by Woodward's wife, Edith Norton Woodward. Edith Woodward was a survivor of the Iroquois Theater Fire of 1903.In 1920, spurred by the memory of a visit to Altadena during their honeymoon, Zane Grey and his wife bought the home. After the Greys bought it they built an addition on the roof for a studio and library. After the Greys' death, their sons owned the property. The actual grounds were divided up and neighboring house were built on them. The house was sold by their son, Romer, in 1970.
Excerpt from the Wikipedia article Zane Grey Estate (License: CC BY-SA 3.0, Authors).Zane Grey Estate
North Marengo Avenue,
Geographical coordinates (GPS) Address Nearby Places Show on map
Geographical coordinates (GPS)
| Latitude | Longitude |
|---|---|
| N 34.190555555556 ° | E -118.14166666667 ° |
Address
North Marengo Avenue 2644
91001
California, United States
Open on Google Maps







