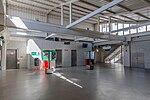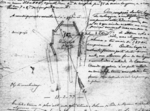Pousada de D. Maria I
Buildings and structures in Lisbon DistrictBuildings and structures in SintraPousadas of PortugalRococo architecture of Portugal

The Pousada of D. Maria is part of the Pousadas de Portugal network of lodgings, housed in the historical servants quarters/annex of the Queluz National Palace, located in the civil parish of Queluz in the municipality of Sintra in the Portuguese sub-region of Greater Lisbon. Built in the Baroque-style, its five-stage bell tower provides an ecclesiastical appearance to the structure, due to surmounted floral finials. In age, it is contemporary with the main palace, dating from the mid-18th century. The tower is visible from many parts of the palace and from certain vantage points appears to be part of the palace itself.
Excerpt from the Wikipedia article Pousada de D. Maria I (License: CC BY-SA 3.0, Authors, Images).Pousada de D. Maria I
Avenida Engenheiro Duarte Pacheco, Queluz
Geographical coordinates (GPS) Address External links Nearby Places Show on map
Geographical coordinates (GPS)
| Latitude | Longitude |
|---|---|
| N 38.750897222222 ° | E -9.2575527777778 ° |
Address
Pousada Dona Maria I
Avenida Engenheiro Duarte Pacheco
2745-068 Queluz
Portugal
Open on Google Maps








