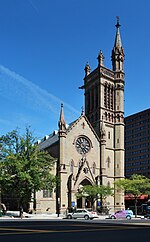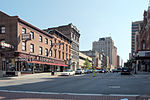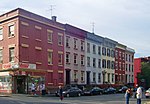MVP Arena
1990 establishments in New York (state)Albany DevilsAlbany Empire (AFL)Albany FireWolvesAlbany River Rats ... and 16 more
Basketball venues in New York (state)College basketball venues in the United StatesCollege ice hockey venues in the United StatesContinental Basketball Association venuesEvent venues established in 1990Indoor arenas in New York (state)Indoor ice hockey venues in New York (state)Indoor lacrosse venues in the United StatesIndoor soccer venues in New York (state)Mixed martial arts venues in New York (state)Siena Saints men's basketballSports venues completed in 1990Sports venues in Albany, New YorkTennis venues in New York (state)Use mdy dates from May 2018Wrestling venues in New York (state)

MVP Arena (originally Knickerbocker Arena, and then the Pepsi Arena and Times Union Center) is an indoor arena located in Albany, New York. It is configurable and can accommodate from 6,000 to 17,500 people, with a maximum seating capacity of 15,500 for sporting events.The building, designed by Crozier Associates and engineered by Clough Harbour & Associates, was built by Beltrone/MLB at a cost of $69.4 million.
Excerpt from the Wikipedia article MVP Arena (License: CC BY-SA 3.0, Authors, Images).MVP Arena
South Pearl Street, City of Albany
Geographical coordinates (GPS) Address Website External links Nearby Places Show on map
Geographical coordinates (GPS)
| Latitude | Longitude |
|---|---|
| N 42.648611111111 ° | E -73.754722222222 ° |
Address
MVP Arena
South Pearl Street 51
12202 City of Albany
New York, United States
Open on Google Maps









