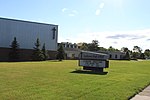Quo Vadis Entertainment Center
Buildings and structures demolished in 2011Cinemas and movie theaters in MichiganDemolished buildings and structures in MichiganFormer cinemas in the United StatesMinoru Yamasaki buildings ... and 1 more
Theatres completed in 1966

The Quo Vadis Entertainment Center (also known as the Quo Vadis or the Penthouse Theater) was a movie theater in Westland, Michigan. Opened in 1966, it closed in 2002 and then remained vacant until it was demolished in 2011. It was noted for its modernist exterior designed by architect Minoru Yamasaki, as well as for being one of the first cinemas to offer cocktail drinks.
Excerpt from the Wikipedia article Quo Vadis Entertainment Center (License: CC BY-SA 3.0, Authors, Images).Quo Vadis Entertainment Center
North Wayne Road,
Geographical coordinates (GPS) Address Nearby Places Show on map
Geographical coordinates (GPS)
| Latitude | Longitude |
|---|---|
| N 42.341111111111 ° | E -83.384166666667 ° |
Address
Community Financial Credit Union
North Wayne Road
48150
Michigan, United States
Open on Google Maps








