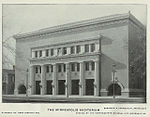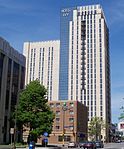Wesley United Methodist Church (Minneapolis, Minnesota)

The Wesley United Methodist Church (formerly the Wesley Methodist Episcopal Church) building was constructed of granite, stone, brick, and sandstone in Richardsonian Romanesque style, featuring round-arched windows and multiple towers. When built, the building was in the residential neighborhood of Loring Park at 101 Grant Street East; it was built during Minneapolis' building boom in the last decade of the 19th century. Architect Warren H. Hayes (1847–1899) was Minneapolis' leading designer of churches in the 19th century, having designed the Calvary Baptist Church, Fowler Methodist Episcopal Church, and the First Congregational Church, as well as the Central Presbyterian Church in Saint Paul. Today the location is overwhelmed by the neighboring Minneapolis Convention Center. The church was renamed Wesley United Methodist Church when the Methodist Episcopal Church and Evangelical United Brethren Church merged in 1968. The Preservation Alliance of Minnesota listed it on its 2010 10 Most Endangered Historic Places list.The church is currently occupied by Substance Church.
Excerpt from the Wikipedia article Wesley United Methodist Church (Minneapolis, Minnesota) (License: CC BY-SA 3.0, Authors, Images).Wesley United Methodist Church (Minneapolis, Minnesota)
East Grant Street, Minneapolis
Geographical coordinates (GPS) Address Website External links Nearby Places Show on map
Geographical coordinates (GPS)
| Latitude | Longitude |
|---|---|
| N 44.969611111111 ° | E -93.276111111111 ° |
Address
Historic Wesley Center
East Grant Street 101
55403 Minneapolis
Minnesota, United States
Open on Google Maps










