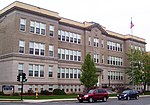Massachusetts College of Liberal Arts
1894 establishments in MassachusettsBuildings and structures in North Adams, MassachusettsEducational institutions established in 1894Liberal arts colleges in MassachusettsMassachusetts College of Liberal Arts ... and 3 more
Public liberal arts colleges in the United StatesPublic universities and colleges in MassachusettsUniversities and colleges in Berkshire County, Massachusetts
The Massachusetts College of Liberal Arts (MCLA) formerly known as North Adams State College (NASC) is a public liberal arts college in North Adams, Massachusetts. It is part of the state university system of Massachusetts. It is a member of the Council of Public Liberal Arts Colleges. Originally established as part of the state's normal school system for training teachers, it now offers programs leading to Bachelor of Science and Bachelor of Arts degrees, as well as a Master of Education track.
Excerpt from the Wikipedia article Massachusetts College of Liberal Arts (License: CC BY-SA 3.0, Authors).Massachusetts College of Liberal Arts
Church Street,
Geographical coordinates (GPS) Address Phone number Website External links Nearby Places Show on map
Geographical coordinates (GPS)
| Latitude | Longitude |
|---|---|
| N 42.6917 ° | E -73.1039 ° |
Address
Massachusetts College of Liberal Arts
Church Street 375
01247
Massachusetts, United States
Open on Google Maps








