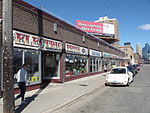Washburn-Fair Oaks Mansion District
Historic districts on the National Register of Historic Places in MinnesotaHistoric mansion districtsHouses in MinneapolisHouses on the National Register of Historic Places in MinnesotaNRHP infobox with nocat ... and 3 more
National Register of Historic Places in MinneapolisNeoclassical architecture in MinnesotaRenaissance Revival architecture in Minnesota

The Washburn-Fair Oaks Mansion District is a historic district in the Whittier neighborhood of Minneapolis, Minnesota, United States, centered on Washburn-Fair Oaks Park. The city of Minneapolis designated a district bordered by Franklin Avenue, Fourth Avenue South, 26th Street East, and First Avenue South. A smaller district, listed on the National Register of Historic Places, includes seven mansions along and near 22nd Street East.
Excerpt from the Wikipedia article Washburn-Fair Oaks Mansion District (License: CC BY-SA 3.0, Authors, Images).Washburn-Fair Oaks Mansion District
Stevens Avenue South, Minneapolis
Geographical coordinates (GPS) Address Nearby Places Show on map
Geographical coordinates (GPS)
| Latitude | Longitude |
|---|---|
| N 44.961111111111 ° | E -93.275277777778 ° |
Address
Matthew Nye Farmers Insurance
Stevens Avenue South 2014
55404 Minneapolis
Minnesota, United States
Open on Google Maps










