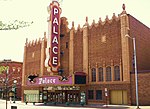Canton, Ohio

Canton () is a city in and the county seat of Stark County, Ohio, United States. It is located approximately 60 miles (97 km) south of Cleveland and 20 miles (32 km) south of Akron in Northeast Ohio. The city lies on the edge of Ohio's extensive Amish country, particularly in Holmes and Wayne counties to the city's west and southwest. Canton is the largest municipality in the Canton-Massillon, OH Metropolitan Statistical Area, which includes all of Stark and Carroll counties. As of the 2020 Census, the population was 70,872, making Canton eighth among Ohio cities in population. Founded in 1805 alongside the Middle and West Branches of Nimishillen Creek, Canton became a heavy manufacturing center because of its numerous railroad lines. However, its status in that regard began to decline during the late 20th century, as shifts in the manufacturing industry led to the relocation or downsizing of many factories and workers. After this decline, the city's industry diversified into the service economy, including retailing, education, finance and healthcare. Canton is chiefly notable for being the home of the Pro Football Hall of Fame and the birthplace of the National Football League. 25th U.S. President William McKinley conducted the famed front porch campaign, which won him the presidency of the United States in the 1896 election, from his home in Canton. The McKinley National Memorial and the William McKinley Presidential Library and Museum commemorate his life and presidency. Canton was also chosen as the site of the First Ladies National Historic Site largely in honor of his wife, Ida Saxton McKinley. Beginning in 2015, Canton began experiencing an urban renaissance, anchored by its growing and thriving arts district centrally located in the downtown area. Several historic buildings have been rehabilitated and converted into upscale lofts, attracting hundreds of new downtown residents into the city. Furthering this downtown development, in June 2016, Canton became one of the first cities in Ohio to allow the open consumption of alcoholic beverages in a "designated outdoor refreshment area" pursuant to a state law enacted in 2015 (Sub. H.B. No. 47).
Excerpt from the Wikipedia article Canton, Ohio (License: CC BY-SA 3.0, Authors, Images).Canton, Ohio
McKinley Avenue Northwest, Canton
Geographical coordinates (GPS) Address Nearby Places Show on map
Geographical coordinates (GPS)
| Latitude | Longitude |
|---|---|
| N 40.805 ° | E -81.375833333333 ° |
Address
McKinley Avenue Northwest 852
44703 Canton
Ohio, United States
Open on Google Maps







