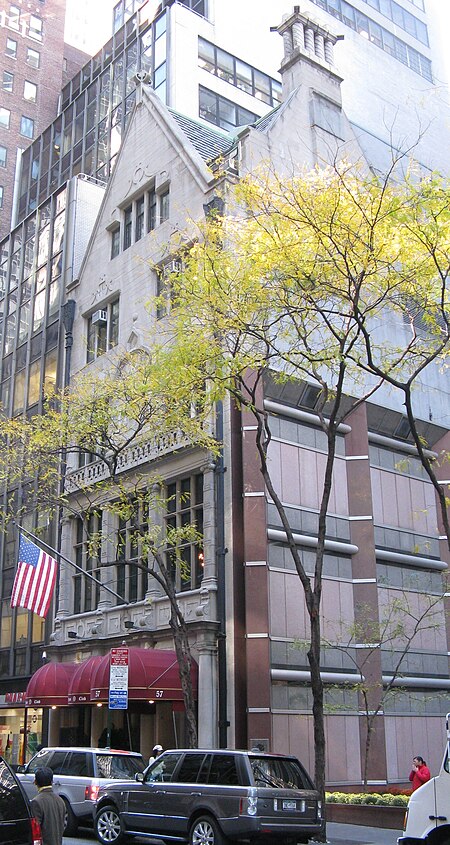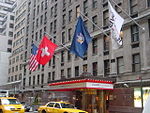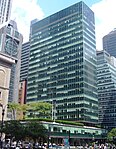New York Friars Club
1904 establishments in New York CityFestival organizations in North AmericaFilm festivals in New York CityGentlemen's clubs in New York CityMidtown Manhattan ... and 3 more
New York City Designated Landmarks in ManhattanOrganizations established in 1904Roast (comedy)

The Friars Club is a private club in New York City. Famous for its risqué roasts, the club's membership is composed mostly of comedians and other celebrities. Founded in 1904, it is located at 57 East 55th Street, between Park Avenue and Madison Avenue, in the historic Martin Erdmann House (now known as the Monastery).
Excerpt from the Wikipedia article New York Friars Club (License: CC BY-SA 3.0, Authors, Images).New York Friars Club
East 55th Street, New York Manhattan
Geographical coordinates (GPS) Address Nearby Places Show on map
Geographical coordinates (GPS)
| Latitude | Longitude |
|---|---|
| N 40.760886 ° | E -73.972551 ° |
Address
East 55th Street 57
10022 New York, Manhattan
New York, United States
Open on Google Maps





