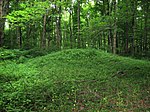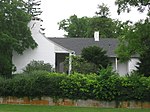Antioch Hall, North and South Halls
1852 establishments in OhioAntioch CollegeBuildings and structures in Greene County, OhioDayton-Springfield-Greenville Registered Historic Place stubsNational Register of Historic Places in Greene County, Ohio ... and 1 more
School buildings completed in 1852

Antioch Hall, North and South Halls are a group of historic buildings on the campus of Antioch College in Yellow Springs, Ohio, United States. They were the college's three original buildings, and were listed together on the National Register of Historic Places listings in Greene County, Ohio in 1975.
Excerpt from the Wikipedia article Antioch Hall, North and South Halls (License: CC BY-SA 3.0, Authors, Images).Antioch Hall, North and South Halls
Little Miami Scenic Trail, Miami Township
Geographical coordinates (GPS) Address Website Nearby Places Show on map
Geographical coordinates (GPS)
| Latitude | Longitude |
|---|---|
| N 39.799722222222 ° | E -83.888055555556 ° |
Address
Antioch College
Little Miami Scenic Trail
45387 Miami Township
Ohio, United States
Open on Google Maps









