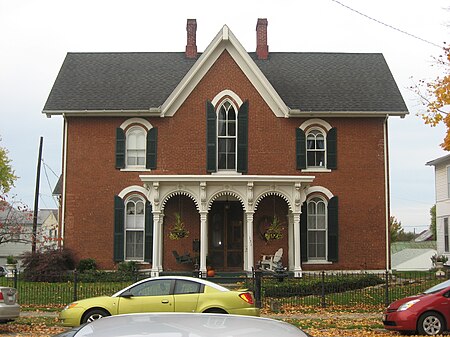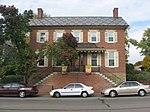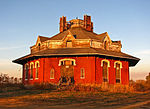William Marshall Anderson House
Circleville, OhioGothic Revival architecture in OhioHouses completed in 1865Houses in Pickaway County, OhioHouses on the National Register of Historic Places in Ohio ... and 1 more
National Register of Historic Places in Pickaway County, Ohio

The William Marshall Anderson House is a historic house in Circleville, Ohio, United States. Built in 1865 as the home of William Marshall Anderson, the house has been ranked as a leading example of Gothic Revival architecture. Walls of brick and wood, covered with an asphalt roof, are decorated with many features of this style, including ornate wooden trim and ogive windows. The house's well-preserved nineteenth-century architecture led to its placement on the National Register of Historic Places in 1979.It may have been designed by William Doane, a local architect who designed several schools and the Circleville City Hall.
Excerpt from the Wikipedia article William Marshall Anderson House (License: CC BY-SA 3.0, Authors, Images).William Marshall Anderson House
West Union Street,
Geographical coordinates (GPS) Address Nearby Places Show on map
Geographical coordinates (GPS)
| Latitude | Longitude |
|---|---|
| N 39.599166666667 ° | E -82.947222222222 ° |
Address
West Union Street 120
43113
Ohio, United States
Open on Google Maps









