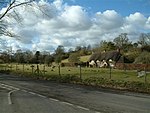Knap Hill lies on the northern rim of the Vale of Pewsey, in northern Wiltshire, England, about a mile (1.6 km) north of the village of Alton Priors. At the top of the hill is a causewayed enclosure, a form of Neolithic earthwork that was constructed in England from about 3700 BC onwards, characterized by the full or partial enclosure of an area with ditches that are interrupted by gaps, or causeways. Their purpose is not known: they may have been settlements, or meeting places, or ritual sites of some kind. The site has been scheduled as an ancient monument.
Knap Hill is notable as the first causewayed enclosure to be excavated and identified. In 1908 and 1909, Benjamin and Maud Cunnington spent two summers investigating the site, and Maud published two reports of their work, noting that there were several gaps in the ditch and bank surrounding the enclosure. In the late 1920s, after the excavation of Windmill Hill and other sites, it became apparent that causewayed enclosures were a characteristic monument of the Neolithic period. About a thousand causewayed enclosures have now been found in Europe, including around seventy in Britain.
This site was excavated again in 1961 by Graham Connah, who kept thorough stratigraphic documentation. In 2011, the Gathering Time project published an analysis of radiocarbon dates which included several new dates from Connah's finds. It concluded that there was a 91% chance that the Knap Hill enclosure was constructed between 3530 and 3375 BC.
Two barrows lay within the Neolithic enclosure, and at least one more outside it. The hilltop also contains the remains of a Romano-British settlement on an adjoining smaller area called the plateau enclosure, along with some evidence of occupation in the 17th century. An Anglo-Saxon sword was found in the smaller enclosure, and there is evidence of an intense fire in the same area, which implies a violent end to the Romano-British occupation of the hilltop.








