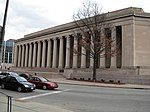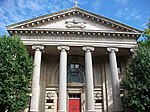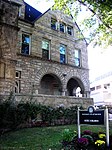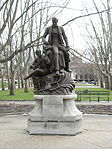Bellefield Hall

Bellefield Hall is a Pittsburgh History and Landmarks Foundation Historic Landmark and is a contributing property to the Schenley Farms Historic District on the campus of the University of Pittsburgh across Bellefield Avenue from Heinz Memorial Chapel and the lawn of the university's Cathedral of Learning in Pittsburgh, Pennsylvania, USA. A 1924 italianate structure by architect Benno Janssen, it originally served as a Young Men's and Women's Hebrew Association, but now houses rehearsal spaces, classrooms, offices, and a Digital Recording Studio for the University of Pittsburgh's Department of Music, as well as a university gymnasium, fitness center, indoor swimming pool, and a 676-seat auditorium.
Excerpt from the Wikipedia article Bellefield Hall (License: CC BY-SA 3.0, Authors, Images).Bellefield Hall
South Bellefield Avenue, Pittsburgh
Geographical coordinates (GPS) Address External links Nearby Places Show on map
Geographical coordinates (GPS)
| Latitude | Longitude |
|---|---|
| N 40.445413888889 ° | E -79.950927777778 ° |
Address
Bellefield Hall
South Bellefield Avenue 315
15260 Pittsburgh
Pennsylvania, United States
Open on Google Maps










