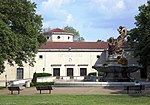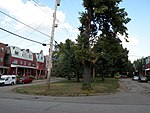Oakland Square Historic District in the Central Oakland neighborhood of Pittsburgh, Pennsylvania, contains 99 properties. The core of the district surrounds Oakland Square, with the remaining properties along Parkview Avenue and Dawson Street. The neighborhood was conceived in the 1890s by developer Eugene O'Neill and were inspired by the urban design of Victorian England and Dublin. The district was added to the List of City of Pittsburgh historic designations on June 14, 2005.During 1889 and 1890 twenty-six homes were built on Oakland Square, in the section known as Linden Grove. This was “the first big batch (of houses) to be put up in that district.” The houses were moderately priced ($6,500) and sold within a few months. These were attractive and comfortable urban homes with eight rooms and many conveniences. There were located close to the Fifth Avenue cable car connecting Oakland to downtown.
In subsequent years more houses were built in phases, known as North Oakland Square and South Oakland Square. The whole development used about six acres (2.4 ha) of land and had one primary developer, Eugene M. O’Neill, and one builder, Charles H. Chance.
Oakland Square
1889 – 26 units, still Oakland SquareNorth Oakland Square
1891 – 13 units, now 3700 block Parkview
1893 – 4 units, now 3700 block DawsonSouth Oakland Square
1891 – 7 units, now 3600 block, Dawson
1896 – 17 units, now 3600 block, Parkviewfor a total of 67 housing units, all still standing although considerably modified.
The design of Oakland Square is reminiscent of early Victorian squares in London and Dublin. The park is considered an outstanding urban open space. Each of the plans had slightly different designs, although all are three-story (or two-story plus mansard,) most have full bays and front porches (Oakland Square has both front and rear porches) and were modern for the time (water closets, electric bells, and other amenities.)
Several factors probably brought about this successful development one hundred years ago: the opening of the cable car line 12 September 1888; the burgeoning population of both Oakland and Pittsburgh; the economic climate, with its mood of expansionism and development; and the drive and creativity of the developer, Eugene M. O’Neill.
Today Oakland Square continues to be appreciated and to attract praise. The well-designed and attractive homes are still comfortable for a dense urban style of life. The open space, especially the park, relieves the monotony of walls of houses. In earlier times the City of Pittsburgh maintained beautiful gardens in the park. In 100 years there has been no major destruction, so the Square is still an intact unit, and every original house in the original development still stands, although many have been altered, some significantly. The location continues to be desirable, although today the occupants are more likely to affiliated with the Oakland institutions than with downtown businesses.









