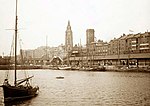Port of Liverpool Building

The Port of Liverpool Building (formerly Mersey Docks and Harbour Board Offices, more commonly known as the Dock Office) is a Grade II* listed building in Liverpool, England. It is located at the Pier Head and, along with the neighbouring Royal Liver Building and Cunard Building, is one of Liverpool's Three Graces, which line the city's waterfront. It is also part of Liverpool's formerly UNESCO-designated World Heritage Maritime Mercantile City. The building was designed by Sir Arnold Thornely and F.B. Hobbs and was developed in collaboration with Briggs and Wolstenholme. It was constructed between 1904 and 1907, with a reinforced concrete frame that is clad in Portland Stone. The building was the headquarters of the Mersey Docks and Harbour Board (MDHB) for 87 years, from 1907 to 1994, when the company relocated to new premises at Seaforth Dock. In 2001 it was sold to Downing, a Liverpool-based property developer, and between 2006 and 2009 underwent a major £10m restoration that restored many original features of the building.The Port of Liverpool Building is in the Edwardian Baroque style and is noted for the large dome that sits atop it, acting as the focal point of the building. It is approximately rectangular in shape with canted corners that are topped with stone cupolas. At 220 feet (67 m) the building was the tallest building in Liverpool when built, and as of 2022 is the fourteenth tallest. Like the neighbouring Cunard Building, it is noted for the ornamental detail both on the inside and out, and in particular for the many maritime references and expensive decorative furnishings.
Excerpt from the Wikipedia article Port of Liverpool Building (License: CC BY-SA 3.0, Authors, Images).Port of Liverpool Building
Mann Island, Liverpool Ropewalks
Geographical coordinates (GPS) Address External links Nearby Places Show on map
Geographical coordinates (GPS)
| Latitude | Longitude |
|---|---|
| N 53.4043 ° | E -2.9949 ° |
Address
Port of Liverpool Building
Mann Island
L3 1NW Liverpool, Ropewalks
England, United Kingdom
Open on Google Maps








