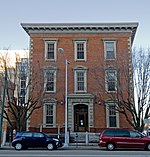Miami Valley

The Miami Valley is the land area surrounding the Great Miami River in southwest Ohio, USA, and includes the Little Miami, Mad, and Stillwater rivers as well. Geographically, it includes Dayton, Springfield, Middletown, Hamilton, and other communities. The name is derived from the Miami Indians.Commonly, however, it refers to the economic and cultural-social region centered on the Greater Dayton area. Middletown and Hamilton both fall under the economic and cultural-social influence of Cincinnati and thus are not commonly included in this sense. Institutions and enterprises in the Dayton area, such as Miami Valley Career Technology Center, Miami Valley Hospital, Miami Valley Young Marines, Miami Valley Council of the Boy Scouts of America and Miami Valley Storytellers illustrate local usage.
Excerpt from the Wikipedia article Miami Valley (License: CC BY-SA 3.0, Authors, Images).Miami Valley
All Veterans Walkway, Dayton
Geographical coordinates (GPS) Address Nearby Places Show on map
Geographical coordinates (GPS)
| Latitude | Longitude |
|---|---|
| N 39.768611 ° | E -84.189676 ° |
Address
All Veterans Walkway
All Veterans Walkway
45423 Dayton
Ohio, United States
Open on Google Maps









