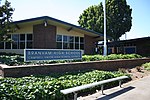Fairglen Additions

The Fairglen Additions is an example of Mid-century modern-style tract housing located in San Jose, California, US. Comprising 218 single-family houses within the Willow Glen neighborhood of San Jose, this district was built between 1959 and 1961. The additions were developed by real estate developer Joseph Eichler and designed by architectural firms Anshen & Allen, Jones Emmons & Associates, and Claude Oakland Architect & Associates. Thirteen distinct home plans were executed on approximately 6,000 square feet (560 m2) lots. These residences feature open floor plans that accentuate privacy and the seamless transition between indoor and outdoor living, characteristic of Eichler homes and subdivisions. The Fairglen Additions was officially recognized and listed on the National Register of Historic Places on June 6, 2019.
Excerpt from the Wikipedia article Fairglen Additions (License: CC BY-SA 3.0, Authors, Images).Fairglen Additions
Fairlawn Avenue, San Jose Dry Creek
Geographical coordinates (GPS) Address External links Nearby Places Show on map
Geographical coordinates (GPS)
| Latitude | Longitude |
|---|---|
| N 37.281388888889 ° | E -121.90333333333 ° |
Address
Fairlawn Avenue 1612
95125 San Jose, Dry Creek
California, United States
Open on Google Maps





