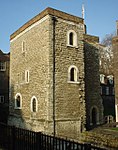Henry VII Chapel

The Henry VII Lady Chapel, now more often known just as the Henry VII Chapel, is a large Lady chapel at the far eastern end of Westminster Abbey, paid for by the will of King Henry VII. It is separated from the rest of the abbey by brass gates and a flight of stairs.The structure of the chapel is a three-aisled nave composed of four bays. The apse of the chapel contains the altar, and behind that, the tombs of Henry VII and his wife as well as of James I. There are five apsidal chapels.The chapel is noted for its pendant fan vault ceiling. The chapel is built in a very late Perpendicular Gothic style, the magnificence of which caused John Leland to call it the orbis miraculum (the wonder of the world). The tombs of several monarchs including Henry VII, Edward VI, Mary I, Elizabeth I, James I, Charles II and Mary, Queen of Scots are found in the chapel.The chapel has also been the mother church of the Order of the Bath since 1725, and the banners of members hang above the stalls.
Excerpt from the Wikipedia article Henry VII Chapel (License: CC BY-SA 3.0, Authors, Images).Henry VII Chapel
Dean's Yard, London Millbank
Geographical coordinates (GPS) Address Website Nearby Places Show on map
Geographical coordinates (GPS)
| Latitude | Longitude |
|---|---|
| N 51.4993 ° | E -0.1266 ° |
Address
Westminster Abbey
Dean's Yard 20
SW1P 3PA London, Millbank
England, United Kingdom
Open on Google Maps










