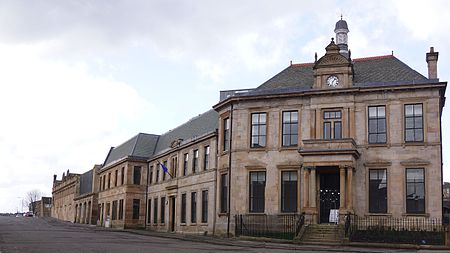Maryhill Burgh Halls

Maryhill Burgh Halls is a local heritage site located in the Maryhill area of Glasgow, a few miles North-West of Glasgow city centre. Maryhill Burgh Halls was initially opened in 1878 as a municipal building complex, which served as a police station and fire station until the 1970s. The complex fell into disuse and disrepair especially towards the late 20th century, and plans for its demolishment were proposed. However, as a result of local campaigning, the decision was taken to restore the complex and for it to be used as a community resource. Repairs, selective demolition, restoration, and development work took place between 2008 and 2011. The halls re-opened in April 2012. Maryhill Burgh Halls is run by the Maryhill Burgh Halls Trust. The Maryhill Burgh Halls Trust was established in 2004 and is community led. Volunteers form a major and vital component of the Maryhill Burgh Halls Trust. Volunteers carry out a variety a roles within the Trust including the day to day running of the Maryhill Burgh Halls and forming a majority part of the Board of the Trust. The Maryhill Burgh Halls provides for the community office spaces, hall spaces to facilitate the hosting of events of various kinds, and a museum and exhibition space. The museum and exhibition space hosts artefacts and exhibitions relating to local heritage, local history, and other themes of interest. Various organisations operate from the Maryhill Burgh Halls including an architecture company, an accountancy firm, a local housing association, a children’s nursery, and the constituency office of the Member of the Scottish Parliament for the area. When the halls initially opened, it contained twenty stained glass windows depicting individuals carrying out various trades and occupations that could be found practiced within the local area. The windows were produced by the studio of Adam and Small and were specially commissioned for the complex. Today, the halls has eleven of the original windows on display. The remainder are stored within the collections of Glasgow Museums. Along with the eleven original panels, another ten stained glass panels are on display that were produced by artists Alec Galloway and Margo Winning around 2015. Each of the ten panels depicts a different theme of modern Maryhill. The themes depicted were chosen from suggestions given by over two hundred members of the community.
Excerpt from the Wikipedia article Maryhill Burgh Halls (License: CC BY-SA 3.0, Authors, Images).Maryhill Burgh Halls
Maryhill Road, Glasgow Maryhill
Geographical coordinates (GPS) Address Nearby Places Show on map
Geographical coordinates (GPS)
| Latitude | Longitude |
|---|---|
| N 55.8908 ° | E -4.2909 ° |
Address
Maryhill Road
G20 9AD Glasgow, Maryhill
Scotland, United Kingdom
Open on Google Maps










